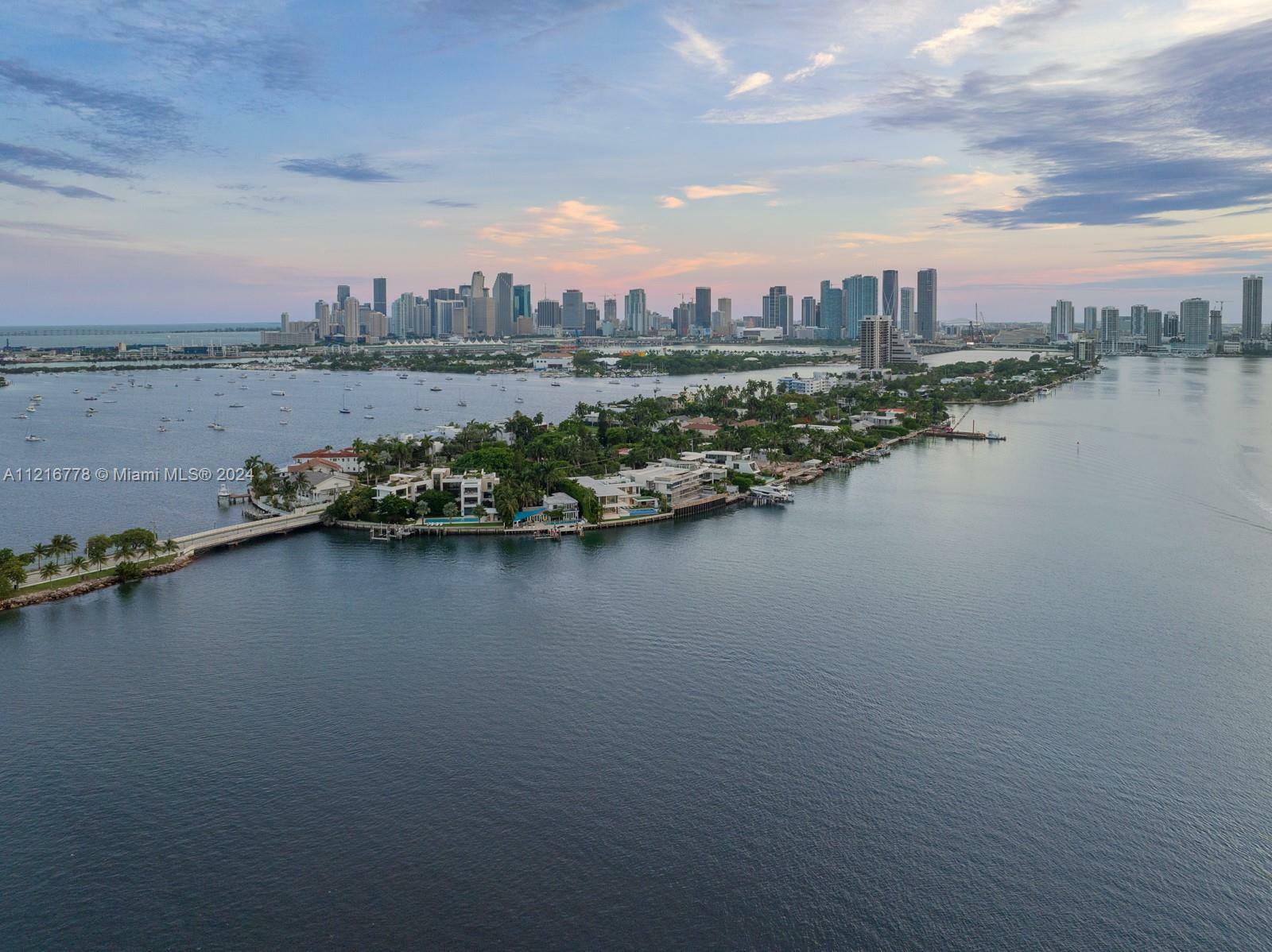
Sold
Listing Courtesy of: MIAMI / The Corcoran Group
1417 N Venetian Way Miami Beach, FL 33139
Sold on 04/25/2024
$23,900,000 (USD)
MLS #:
A11216778
A11216778
Taxes
$96,226(2021)
$96,226(2021)
Lot Size
0.31 acres
0.31 acres
Type
Single-Family Home
Single-Family Home
Year Built
2023
2023
Style
Two Story
Two Story
Views
Bay
Bay
County
Miami-Dade County
Miami-Dade County
Community
San Marco
San Marco
Listed By
Julian Johnston, The Corcoran Group
Bought with
Julian Johnston, The Corcoran Group
Julian Johnston, The Corcoran Group
Source
MIAMI
Last checked Dec 26 2025 at 4:22 PM EST
MIAMI
Last checked Dec 26 2025 at 4:22 PM EST
Bathroom Details
- Full Bathrooms: 6
- Half Bathroom: 1
Interior Features
- Pantry
- Dryer
- Refrigerator
- Washer
- Dishwasher
- Built-In Features
- Dining Area
- Walk-In Closet(s)
- Bedroom on Main Level
- Entrance Foyer
- First Floor Entry
- Closet Cabinetry
- Built-In Oven
- Windows: Impact Glass
- Upper Level Primary
- Ice Maker
- Separate/Formal Dining Room
- Living/Dining Room
Subdivision
- San Marco
Lot Information
- 1/4 to 1/2 Acre Lot
Heating and Cooling
- Central
- Central Air
Pool Information
- In Ground
- Pool
Flooring
- Tile
- Wood
Exterior Features
- Roof: Concrete
Utility Information
- Utilities: Water Source: Public
- Sewer: Public Sewer
Parking
- Driveway
- Garage
- Covered
- Attached
Stories
- 2
Living Area
- 8,242 sqft
Listing Price History
Date
Event
Price
% Change
$ (+/-)
Dec 07, 2023
Price Changed
$27,500,000
-4%
-$1,000,000
Aug 31, 2023
Price Changed
$28,500,000
-5%
-$1,500,000
Jun 07, 2022
Listed
$30,000,000
-
-
Disclaimer: Copyright 2025 Miami Association of Realtors. All rights reserved. This information is deemed reliable, but not guaranteed. The information being provided is for consumers’ personal, non-commercial use and may not be used for any purpose other than to identify prospective properties consumers may be interested in purchasing. Data last updated 12/26/25 08:22




