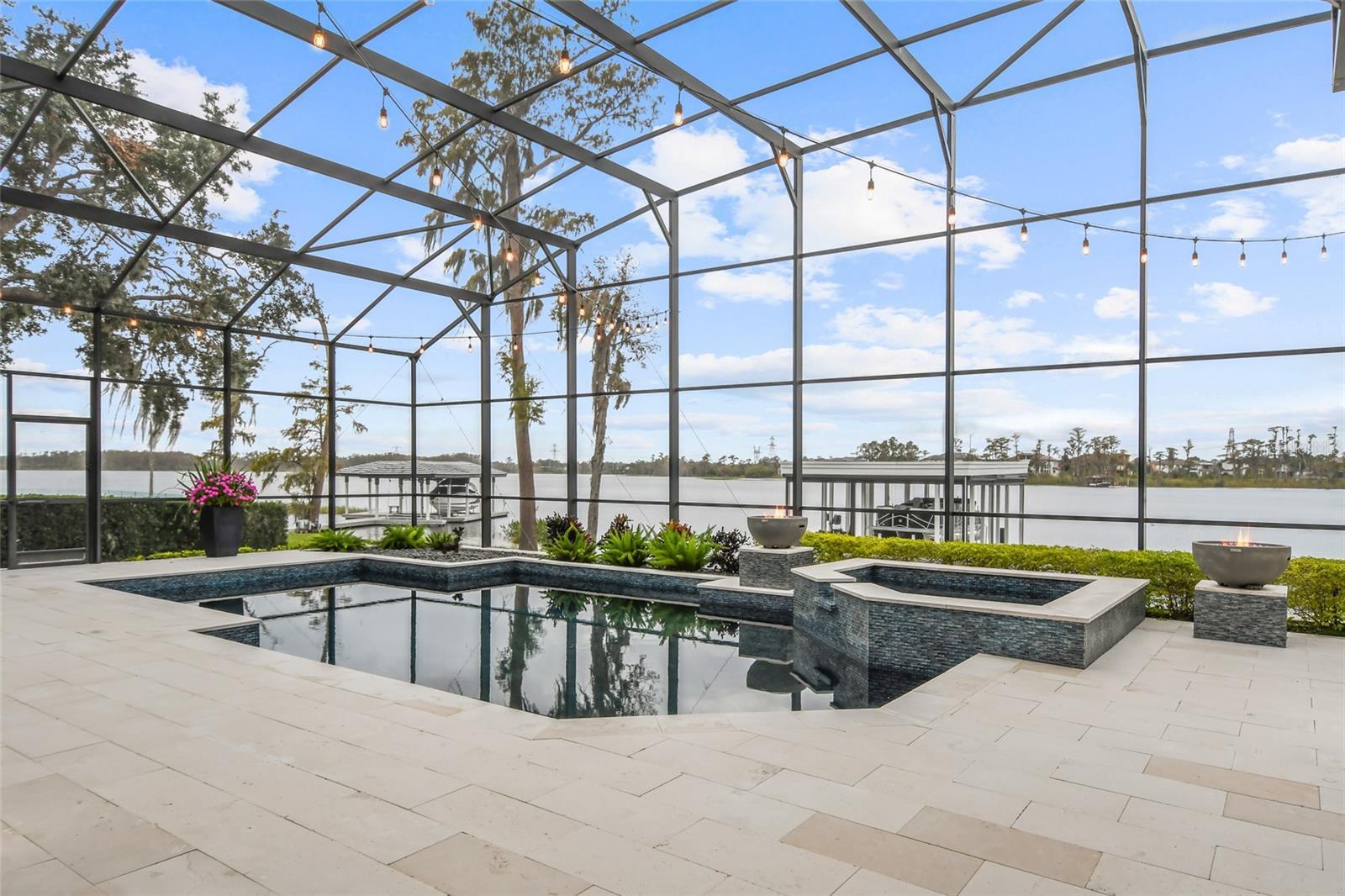
Listing Courtesy of:  STELLAR / Revel Realty LLC
STELLAR / Revel Realty LLC
 STELLAR / Revel Realty LLC
STELLAR / Revel Realty LLC 6009 Lady Bet Drive Orlando, FL 32819
Sold (160 Days)
$3,564,000
MLS #:
O6261183
O6261183
Taxes
$27,514(2023)
$27,514(2023)
Lot Size
0.79 acres
0.79 acres
Type
Single-Family Home
Single-Family Home
Year Built
1997
1997
Style
Custom
Custom
Views
Water
Water
County
Orange County
Orange County
Listed By
Ruthanne Martin, Revel Realty LLC
Bought with
Brad Young, Homevest Realty
Brad Young, Homevest Realty
Source
STELLAR
Last checked Aug 2 2025 at 9:40 AM EDT
STELLAR
Last checked Aug 2 2025 at 9:40 AM EDT
Bathroom Details
- Full Bathrooms: 4
- Half Bathroom: 1
Interior Features
- High Ceilings
- Living Room/Dining Room Combo
- Open Floorplan
- Primary Bedroom Main Floor
- Solid Wood Cabinets
- Tray Ceiling(s)
- Walk-In Closet(s)
- Media Room
- Storage Rooms
- Appliances: Built-In Oven
- Appliances: Convection Oven
- Appliances: Cooktop
- Appliances: Dishwasher
- Appliances: Disposal
- Appliances: Ice Maker
- Appliances: Refrigerator
Subdivision
- Pointe Tibet Rep
Lot Information
- Cul-De-Sac
- Landscaped
- Near Golf Course
Property Features
- Fireplace: Living Room
- Fireplace: Stone
- Foundation: Slab
Heating and Cooling
- Central
- Central Air
Pool Information
- Deck
- Screen Enclosure
Homeowners Association Information
- Dues: $3500/Annually
Flooring
- Tile
- Wood
Exterior Features
- Block
- Stucco
- Roof: Tile
Utility Information
- Utilities: Cable Available, Water Source: Public
- Sewer: Other
School Information
- Elementary School: Dr. Phillips Elem
- Middle School: Southwest Middle
- High School: Dr. Phillips High
Living Area
- 4,695 sqft
Disclaimer: Listings Courtesy of “My Florida Regional MLS DBA Stellar MLS © 2025. IDX information is provided exclusively for consumers personal, non-commercial use and may not be used for any other purpose other than to identify properties consumers may be interested in purchasing. All information provided is deemed reliable but is not guaranteed and should be independently verified. Last Updated: 8/2/25 02:40





Description