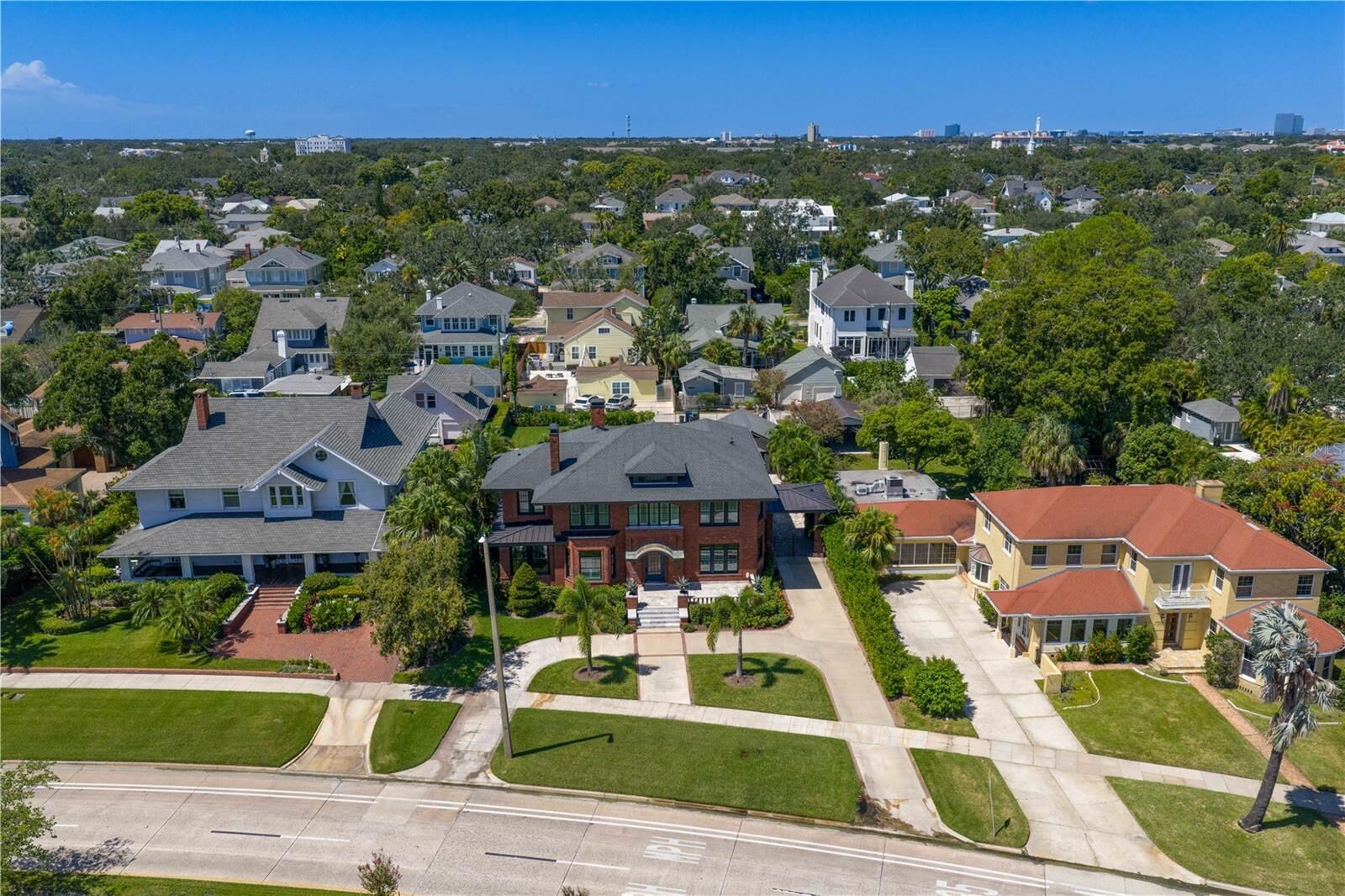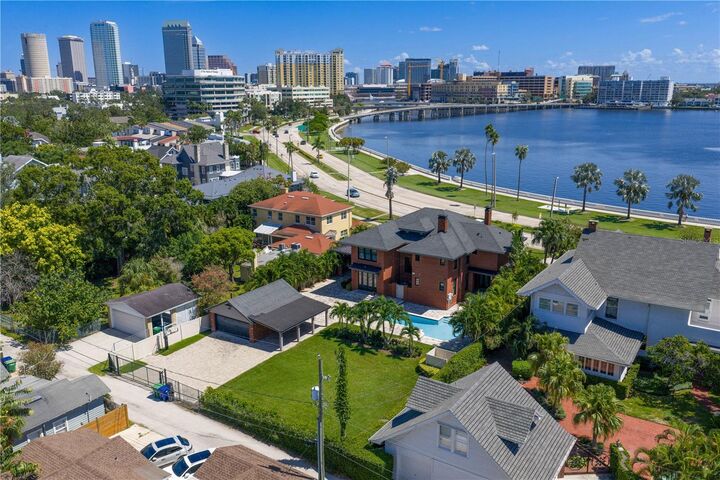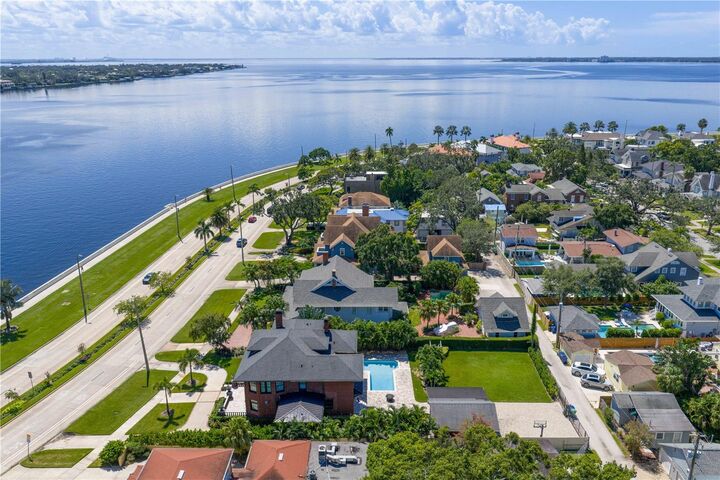


Listing Courtesy of:  STELLAR / Compass Florida LLC - Contact: (305) 851-2820
STELLAR / Compass Florida LLC - Contact: (305) 851-2820
 STELLAR / Compass Florida LLC - Contact: (305) 851-2820
STELLAR / Compass Florida LLC - Contact: (305) 851-2820 815 Bayshore Boulevard Tampa, FL 33606
Active (29 Days)
$5,200,000 (USD)
Description
MLS #:
TB8428954
TB8428954
Taxes
$32,161(2024)
$32,161(2024)
Lot Size
0.4 acres
0.4 acres
Type
Single-Family Home
Single-Family Home
Year Built
1922
1922
Style
Traditional, Historic
Traditional, Historic
Views
Water
Water
County
Hillsborough County
Hillsborough County
Listed By
Christine Mastrilli, Compass Florida LLC, Contact: (305) 851-2820
Source
STELLAR
Last checked Oct 18 2025 at 7:12 AM EDT
STELLAR
Last checked Oct 18 2025 at 7:12 AM EDT
Bathroom Details
- Full Bathrooms: 4
- Half Bathroom: 1
Interior Features
- Formal Dining Room Separate
- Inside Utility
- Split Bedroom
- Stone Counters
- Kitchen/Family Room Combo
- Solid Wood Cabinets
- Crown Molding
- Walk-In Closet(s)
- Window Treatments
- Appliances: Dishwasher
- Appliances: Refrigerator
- Appliances: Washer
- Ceiling Fans(s)
- Open Floorplan
- Appliances: Disposal
- Appliances: Range Hood
- Appliances: Microwave
- Appliances: Range
- Appliances: Dryer
- Appliances: Exhaust Fan
- Appliances: Tankless Water Heater
- Coffered Ceiling(s)
- Thermostat
- Appliances: Water Softener
- Eat-In Kitchen
- Primarybedroom Upstairs
Subdivision
- Morrison Grove Sub
Lot Information
- City Limits
- Oversized Lot
- Landscaped
Property Features
- Fireplace: Decorative
- Fireplace: Living Room
- Foundation: Crawlspace
- Foundation: Pillar/Post/Pier
Heating and Cooling
- Central
- Electric
- Zoned
- Central Air
Pool Information
- In Ground
- Salt Water
- Heated
Flooring
- Wood
- Tile
Exterior Features
- Brick
- Frame
- Roof: Shingle
- Roof: Metal
Utility Information
- Utilities: Cable Connected, Water Connected, Water Source: Public, Electricity Connected, Sewer Connected, Natural Gas Connected
- Sewer: Public Sewer
School Information
- Elementary School: Gorrie-Hb
- Middle School: Wilson-Hb
- High School: Plant-Hb
Parking
- Circular Driveway
- Driveway
- Covered
- Parking Pad
- Converted Garage
- Alley Access
Stories
- 2
Living Area
- 5,061 sqft
Additional Information: Compass Florida LLC | (305) 851-2820
Location
Estimated Monthly Mortgage Payment
*Based on Fixed Interest Rate withe a 30 year term, principal and interest only
Listing price
Down payment
%
Interest rate
%Mortgage calculator estimates are provided by C21 Carioti and are intended for information use only. Your payments may be higher or lower and all loans are subject to credit approval.
Disclaimer: Listings Courtesy of “My Florida Regional MLS DBA Stellar MLS © 2025. IDX information is provided exclusively for consumers personal, non-commercial use and may not be used for any other purpose other than to identify properties consumers may be interested in purchasing. All information provided is deemed reliable but is not guaranteed and should be independently verified. Last Updated: 10/18/25 00:12





From the moment you step inside, the level of refinement is clear. Newly installed wide-plank white oak floors set a sophistication tone, while expansive living and dining spaces showcase uninterrupted views that define the essence of Bayshore living. At the heart of the home is a chef's kitchen with sweeping water views. Outfitted with custom white oak cabinetry, Quartzite countertops, a Wolf gas range and Sub-Zero refrigerator, the kitchen is as practical as stunning. A large center island with plenty of seating serves as the perfect gathering place, while a walk-in pantry provides exceptional storage. A well-designed laundry and mudroom opens directly to the expansive backyard with a sparkling pool and patio, combining everyday convenience with seamless indoor-outdoor living.
The primary suite is a true sanctuary, designed with vaulted ceilings that add architectural interest while capturing tranquil views of the bay. Spacious and serene, it includes a custom walk-in closet with dressing area. The luxurious marble-clad bath completes the retreat, featuring a spa-like shower, dual vanities, and elegant fixtures. The secondary bedrooms are all equally impressive, each generously sized and all featuring walk-in closets. Adding even greater versatility, the property includes a detached guest house with a full bath, designed to function as a private retreat.
Thoughtfully separated from the main residence, it offers comfort and flexibility for multi-generational living, long-term guests, or visiting family. The spacious layout makes it equally well-suited as a dedicated gym, office, studio, or wellness space, blending privacy with convenience.
Every detail of this home reflects a thoughtful renovation that honors its historic roots while embracing today's standards of luxury. Just minutes to Hyde Park Village, Downtown Tampa, and the city's finest dining and cultural destinations, 815 Bayshore is more than a home- it is a statement of timeless style, modern living, and one of the most enviable settings in Tampa.